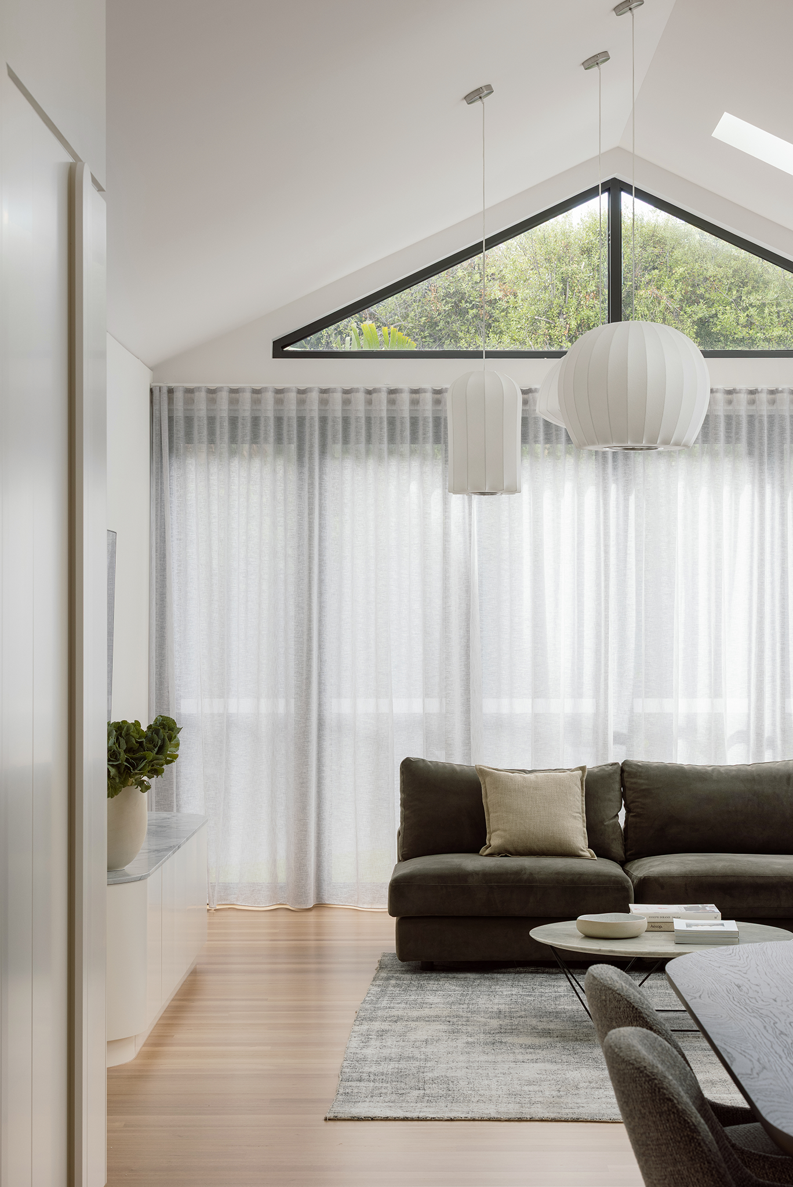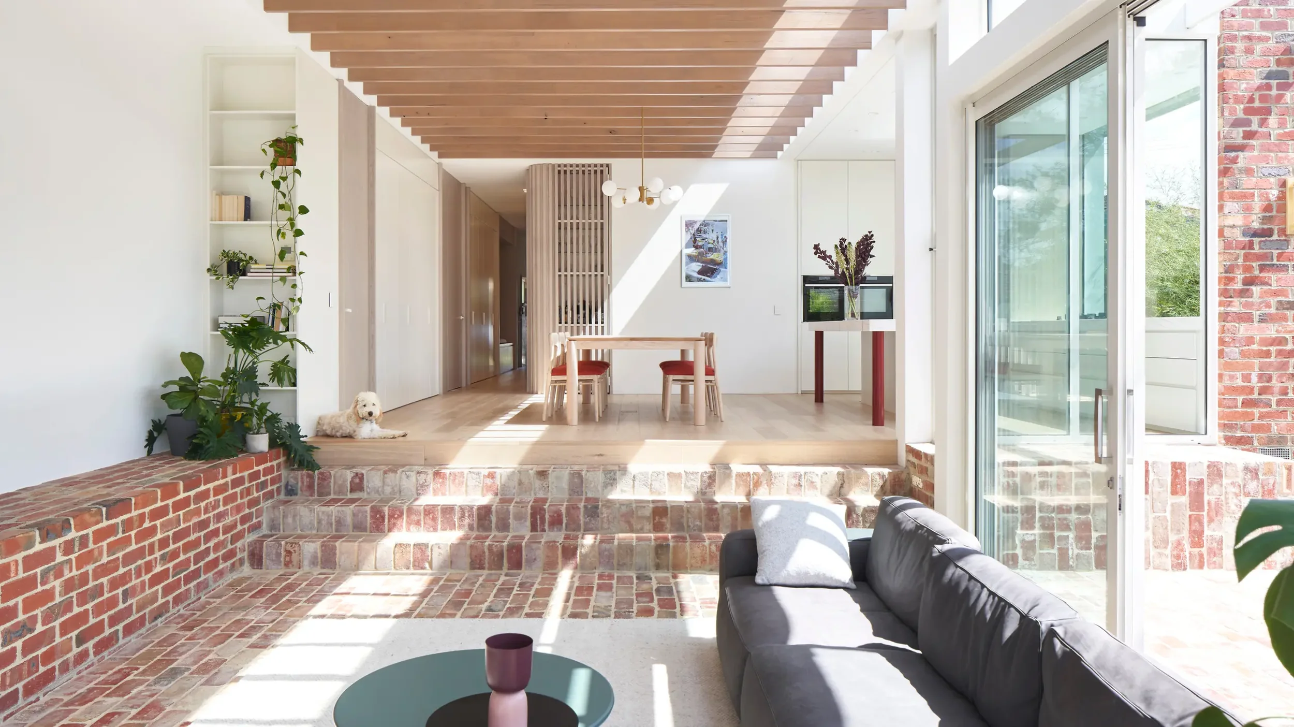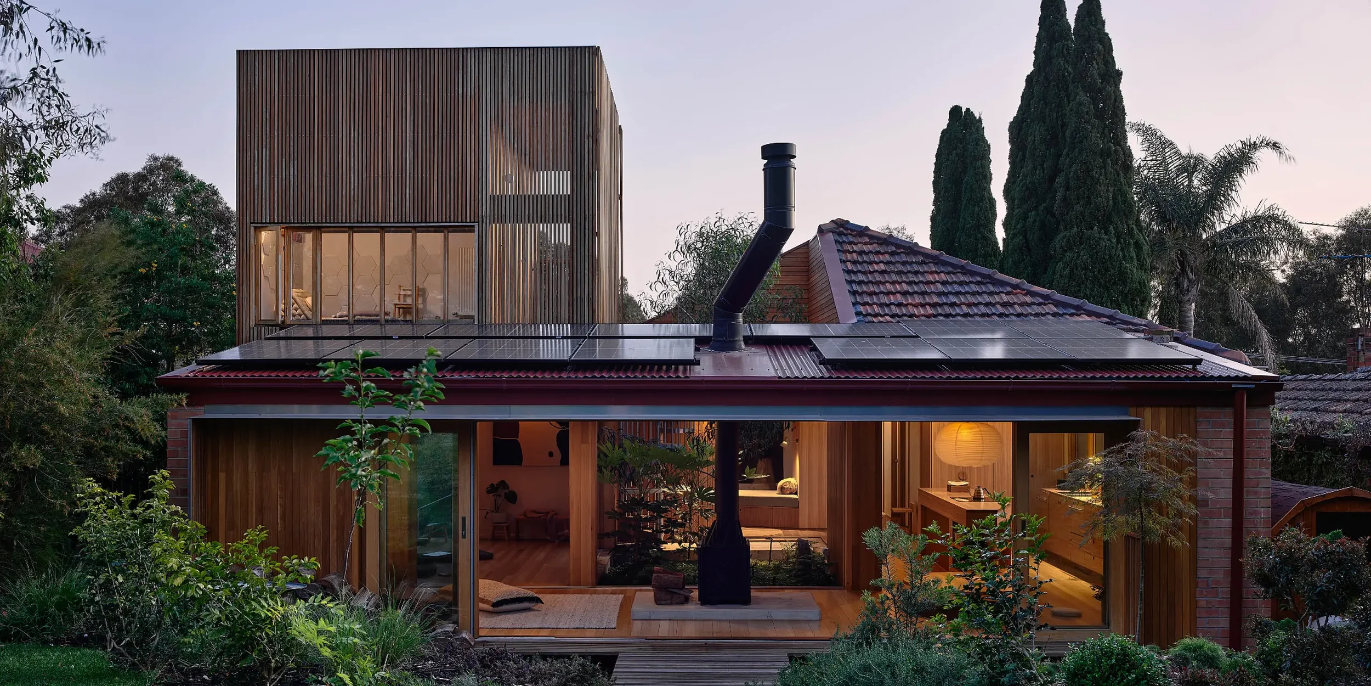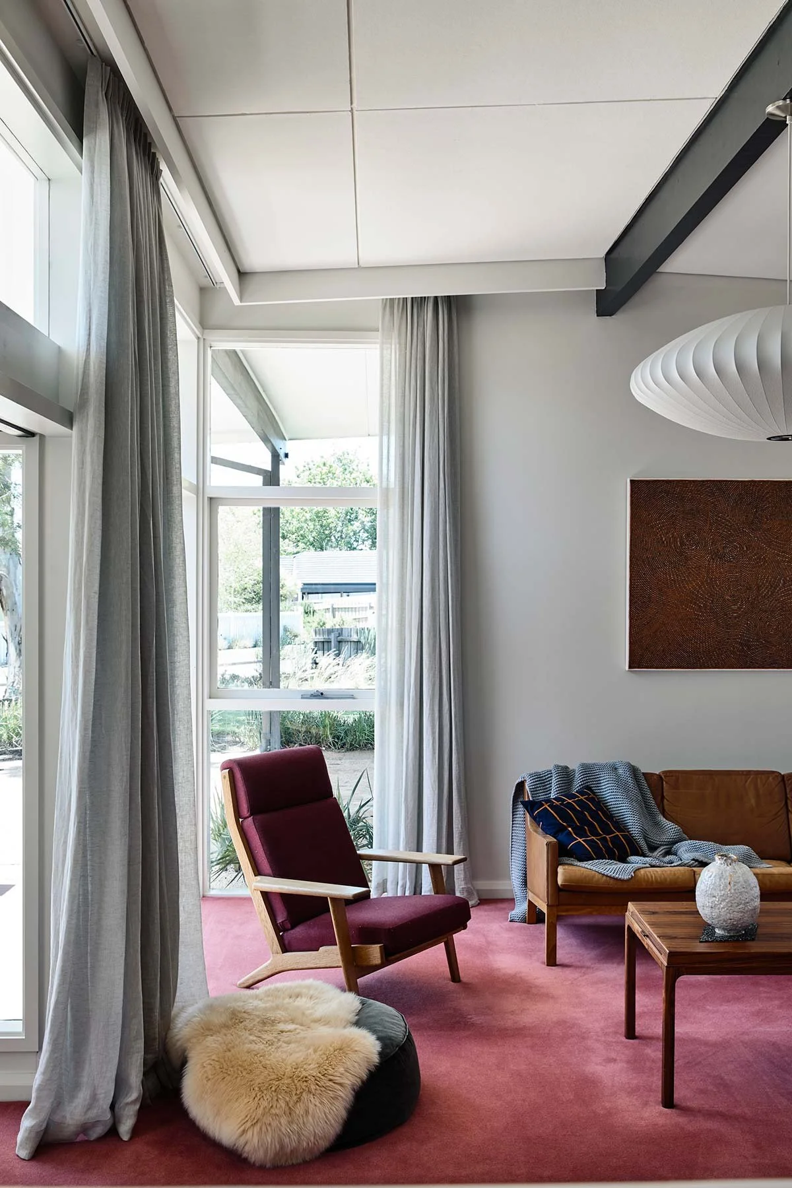Melbourne Architectural Extensions: Where Function Meets Form
Great architectural extensions in Melbourne balance heritage features and modern needs.
Architectural extensions in Melbourne stand out because they’re driven by design detail, and respect for heritage features. They’re about combining striking form with practical function, creating spaces that are both beautiful and liveable.
Architectural Extensions for Different Melbourne Home Styles
Melbourne’s suburbs are full of diverse housing eras, and each comes with its own renovation opportunities. The following are some common styles and how architectural extensions can bring out their best.
Design Challenges in Melbourne Architectural Extensions
Achieving ceiling heights within council restrictions.
Integrating oversized glass windows with structural requirements.
Managing services across multiple levels.
One of the challenges we enjoy solving is fitting services into a first floor while still meeting height and design requirements.
Victorian Terrace Homes & Villas
Worth keeping
Iron lacework
Skirtings
Plaster cornices
Ceiling roses
Opportunities
Lightwells
Courtyards
Rear pavilions to open up dark/dimly-lit layouts
Inspiration
Edwardian / Federation Homes
Worth keeping
Leadlight windows
Fretwork
Red brick façades
Timber trims
Opportunities
Rear or side extensions that blend heritage with open-plan living
Inspiration
California Bungalows
Worth keeping
Chunky brick pillars
Low-pitched roofs
Timber detail
Opportunities
Open-plan living pavilions
Indoor-outdoor flow
Inspiration
Art Deco
Worth keeping
Curved walls
Decorative brickwork
Steel-framed windows
Opportunities
Extensions that echo geometric forms while adding light
Inspiration
Mid-Century Homes
Worth keeping
Timber paneling
Floor-to-ceiling windows
Low-slung rooflines
Opportunities
Energy-efficient upgrades
Glazing replacements
Light-filled extensions
Inspiration
Image Credit: Yellow Trace/Anson Smart
Post-War Brick Veneer Homes
Worth keeping
Clinker/cream brick exteriors if in good condition
Opportunities
Second-storey additions
Open-plan interiors
Courtyards
Inspiration
Image Credit: Hunting for George/Derek Swalwell
Contemporary Homes
Worth keeping
Quality bones like open layouts and large windows
Opportunities
Sustainability upgrades
New finishes
Smart technology
Inspiration
Our Work with Melbourne Architectural Extensions
Thornbury
Full home renovation and extension, bringing a post-war style home into its modern form.
View the Thornbury project here.
SMD Projects - Renovator Series
Over on Instagram we share behind-the-scenes progress of architectural builds.
Melbourne Architectural Extensions FAQs
-
It’s designed by an architect and built with bespoke detailing.
-
Yes, they elevate property appeal and resale.
-
They’re driven by design vision, often with more complex detailing and structural requirements.
Get Started on Your Architectural Extension
Still have questions about architectural extensions in Melbourne? We’d love to help.
Ready to get started on your Melbourne architectual extension or renovation?
Other articles that might be of interest…















